 |  |
|---|---|
 |  |
 |  |
 |  |
 |  |
 |  |
 | 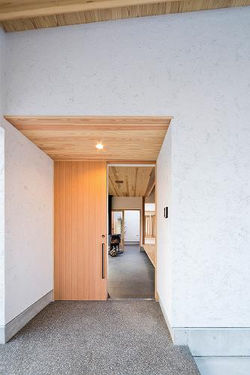 |
 |  |
 |  |
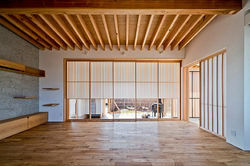 |  |
 |  |
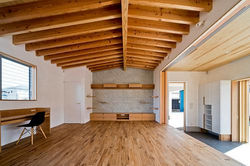 | 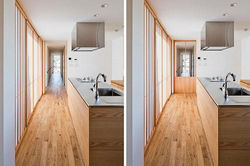 |
 |  |
 |  |
 |  |
 |  |
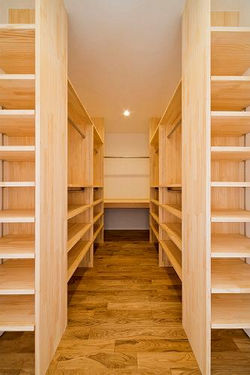 | 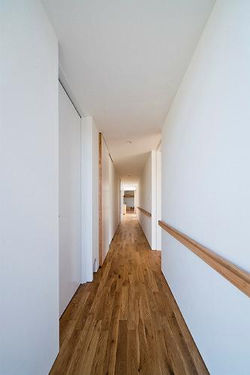 |
 |  |
 |  |
高知県南国市の郊外に建つ夫婦とペット(犬・猫)たちの住宅です。
建物計画は先ず土地探し(※)から始まりました。クライアントが候補として選んだ土地は、南側に隣家への通路となる旗竿の竿部分の土地と、北側に拡がる田畑に挟まれた敷地でした。
近隣の周辺状況を考えると、ある程度のプライバシーが確保された平屋が相応しいと思えました。そこで周辺との程良い距離の調整と内部での開放感を得る為に、敷地境界や中庭に少し高さのある板塀や格子、植栽を施しました。
ただこのままでは少々閉鎖的になり過ぎてしまうと思い、木架構の現れた天井の高い玄関ポーチへ近所の方とのコミュニケーションの場となるベンチを設け、少しづつこの環境へ馴染んでいけるように配慮しました。
内部では東西に伸びた敷地を利用し、奥行の長い建物を中庭を境に大きくLDK+土間のパブリックゾーンと、寝室や水回りなどのプライベートゾーンの2つに分けました。
土間には調理可能な薪ストーブを据え、南の庭と中庭へ目一杯の開口を設けました。そうする事により、屋外と屋内の中間領域である土間空間が、更にその領域を曖昧なものにするのではと考えたからです。
常々1年の大半を屋外で過ごす事の出来る温暖な気候である高知県において、屋外と日常生活をいかにシームレスにリンク出来るかといった点に重点を置き設計していますが、今回はこの土間空間がその役割をしてくれています。
またキッチン前の中庭には猫の脱走防止用として、ピッチやサイズを変えた木格子を取付け、安心してペットとくつろげる場となる様にしました。
一部樹木の中へ滑り込む様に配置した縁側バルコニーは、各個室間を繋ぎ、内と外を互いに回遊できる動線としています。
夜には農作業の終わった田畑も借景となるこの場所で、自然環境を内部へ取り込みながら、夫婦とペットがストレスなく心豊かな時間を過ごせる家になればという想いの元、”国分の棲遅”と名付けました。
※「全ての設計事務所との家づくりを応援する」というコンセプトのもと、”建築家×不動産|高知K不動産”という不動産メディアサイトを利用して土地探しからスタートしている。今回はその第3段目となる。
It was built on a long and narrow space in a idyllic suburb area .
The request by the client was to be able to have a quiet life considering the retirement of a bit distant future.
So, I planned a single-story house as a first idea for them to live only on the first floor when this husband and wife is aged.
I took into account the surrounding environment that they are mostly agricultural, the outside wall of the house is made of 100% natural material which is volcanic ash.
As for the floor plan, it was designed so that all the rooms will have sunlight and ventilation efficiently utilizing effectively the long and narrow space that stretches from East to West.
Inside there is "doma", which has a space established in the Japanese traditional houses ahd has meaning of "between outside and inside", and its large retractable opening makes more compatible with the yard.
In addtion, by surrouding with balcony like inner court and Noh theater, we can get to feel change of season directly.
We designed the traditional life style of Japan that is closely related with nature by the contemporary materials.
Volcanic ash walls and extensive use of wood let the building blend into the surrounding nature.
For keep comfortable,we designed the large eave on the roof intercepts direct sunlight.In addition,deciduous trees play a role by adjusting sunlight in both summer and winter.
Also,the volcanic ash used on the exterior wall helps to suppress hight temperatures inside and outside the building by sprinkle it with water in summer.
It's the first time we've used it and we found that the unique texture of volcanic ash helps make the appearance of the building really appealing.The ash came from Sakurajima in Kagoshima.
Among kokubu's signature features are a wood lattice with a unique design,made up of sections of wood of varying length.To have an appropriate distance with the surrounding environment, we decided lattice work where pitch and size are changed.
国分の棲遅
House へ戻る

