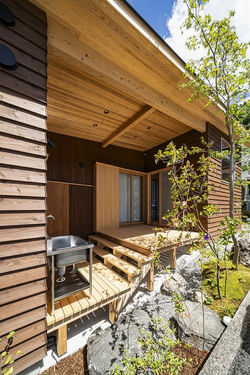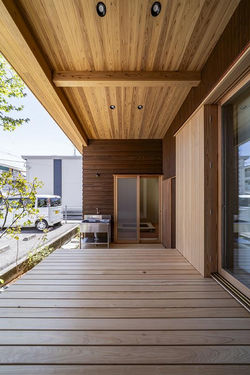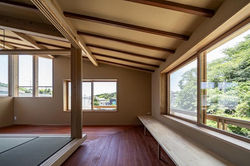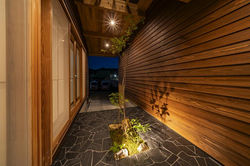 |  |
|---|---|
 |  |
 |  |
 |  |
 |  |
 |  |
 |  |
 |  |
 |  |
 |  |
 |  |
 |  |
 |  |
 |  |
 |  |
 |  |
 |  |
 |  |
 |  |
Pino
House へ戻る
– 段差を活かした路地のアプローチ –
本計画は、高低差のある敷地条件に対応しながら、生活動線と構造計画を両立させ、施主の職能や素材へのこだわりを丁寧に反映させた住宅です。
敷地は前面道路から奥へと緩やかに下る地形であったため、建物の一部を高基礎とし、レベル差を解消するためのアプローチ空間を長く確保しました。
このアプローチは単なる通路ではなく、外部から内部へと切り替わる「間」として、視線や気配をやわらげる緩衝帯の役割も果たしています。
– 手仕事が紡ぐ、唯一のかたち –
施主は建築板金を生業とされており、本建物の仕上げ工事にも自ら携わってくださいました。
さらに、外壁材や玄関まわりに使用した木材は、施主のご実家が所有する山から伐り出されたものです。
素材の選定から加工、施工に至るまで強い職人的関与があり、量産的な建築にはない「手の痕跡」が随所に感じられる住まいとなっています。
– 和の趣が息づく日常 –
建物は主屋と、それに従属する離れで構成されています。
離れには囲炉裏を設け、友人たちと集う場として計画しました。
また、離れには主屋とは別のアプローチを設け、来客が直接アクセスできるよう配慮しています。
その動線は茶室の路地を想起させるもので、機能性と情緒性を兼ね備えた空間演出となっています。
内部空間は、施主の和風嗜好を反映し、玄関から廊下、居間にかけて畳敷きとしました。
床の連続性に加え、天井仕上げや建具の構成にも一貫性をもたせることで、素材の統一感と空間の落ち着きを確保しています。
自然素材を基調とした仕上げは、日本的な住まいの知恵を現代的に再解釈したものとなっています。
2階の主寝室は、前面道路を挟んで位置する保育園からの音の影響を考慮し、広縁を設けることで音環境に対するバッファーとして機能させています。
さらに、窓辺には造作ベンチを設け、欄干越しに外を眺めながら寛げる空間としました。
このように、単なる遮音にとどまらず、余白としての広縁を介在させることで、音と視線の双方に建築的な応答を与えています。
「Pinoの家」は、施主の生業、素材の出自、暮らし方といった多様な条件を空間構成と意匠設計に丁寧に織り込みました。
与えられた条件を単に整理するのではなく、建築的な価値へと昇華させることを目指した、実践的な設計事例のひとつとなっています。
– A Pathway Embracing the Slope –
This project responds to the sloping conditions of the site while balancing circulation and structural planning, carefully reflecting the client’s craftsmanship and attention to materials.
Because the site gently descends from the front road toward the rear, part of the building was set on a raised foundation, with an elongated approach created to resolve the level difference.
This approach is more than a simple passageway; it acts as an “in-between” space that softens views and presences, easing the transition from outside to inside.
– A Unique Form Shaped by Craftsmanship –
The client, a sheet-metal craftsman by trade, also took part in the finishing work of the house. Furthermore, the timber used for the exterior cladding and the entrance platform was felled from the mountains owned by the client’s family.
From the selection and processing of the materials to the final construction, the strong involvement of craftsmanship has left visible traces of the hand throughout, resulting in a home with a quality unattainable in mass-produced buildings.
– Everyday Life with a Touch of Japanese Tradition –
The house is composed of a main wing and an attached annex. The annex contains a traditional hearth (irori), designed as a place for the client to gather with friends. A separate approach, recalling the narrow pathways of a tea house, was provided to allow guests to access the annex directly, combining both functionality and atmosphere.
The interior reflects the client’s preference for Japanese style, with tatami flooring extending from the entrance through the hallway to the main living room. Consistency in flooring, ceiling finishes, and joinery creates a unified material palette and a calm atmosphere. Natural materials reinterpret the wisdom of traditional Japanese homes in a contemporary form.
On the second floor, the main bedroom includes an engawa-like veranda that buffers the sound from a nursery school across the road. A built-in bench along the window offers a place to sit, relax, and gaze outward over the balustrade. In this way, the veranda is not only a measure against noise but also a spatial margin that provides an architectural response to both sound and view.
“Pino House” weaves together the client’s craft, the origin of the materials, and a lifestyle rooted in tradition, carefully integrated into its spatial and architectural design. Rather than merely organizing given conditions, it aspires to elevate them into architectural value, standing as a practical example of this design approach.
